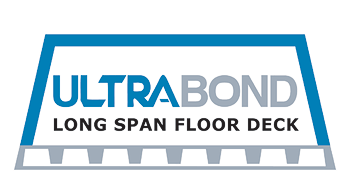UltraBond XL Span Composite Metal Deck Floor System

Steelform's UltraBond® XL Span Metal Deck Composite Floor System provides a quick and economical floor⁄ceiling solution. It meets the requirements for structural strength, minimum deflection, sound control, and fire rating that is common to residential or commercial construction. The UltraBond XL Floor System's structure consists of a high-strength, long span, steel floor deck that acts as permanent concrete form to create a composite, reinforced, one-way slab. Conventional gypsum board ceiling is directly attached to, or drop ceiling hung from, the steel deck to construct a finished interior surface. Easy to handle and install, Steelform's UltraBond® XL Span Metal Deck Composite FloorSystem can be supplied pre-cut or can be cut quickly on site to fit challenging floor plans. UltraBond is cost effective, making it a popular choice among leading developers. UltraBond metal deck is a fast track solution to the construction industry.
Steelform's Ultra-Bond® XL Span Metal Deck Composite Floor System is the floor deck system of choice for
- High-rise and Low-rise apartment buildings
- Condominiums
- Townhouses
- Time-shares
- Senior living facilities
- Motels
- Hotels
- Other structures with residential loading requirements
Reasons to Specify Ultrabond Long Span Composite Floor Deck
- A permanent steel form that eliminates the need for temporary forms
- Steel deck and concrete act as a composite to provide positive reinforcing for the slab
- Slabs can span up to 28 feet. Longer spans require fewer structural supports
- Steel beams, load-bearing metal studs, masonry, insulated concrete block forms, and poured concrete are all compatible
- Slabs can be designed with U.L. fire rating of one or two hours without applying drywall or spray-on fireproofing to the deck
- Independent sound transmission (STC) tests prove that Ultrabond slabs outperform other floor systems
- Slabs use less concrete than a traditional solid slab, reducing total concrete volume up to 30 percent
- Ultrabond slab beam is a reinforced concrete beam the same depth as the slab, which allows for long, uninterrupted spans. The slab beam is supported by columns that can be hidden in partition walls, eliminating the need for dropped beams or other visible support members
- A monolithic-type construction which, when tied into the load-bearing walls, becomes a single unit of great strength
- Diaphragm action of the Ultrabond long span steel deck slab braces the walls; therefore, the use of tie beams is not required
- Slabs allow low floor-to-floor height, which keeps overall building height to a minimum while maximizing the usable interior height
UltraBond Floor System Product Guide and Load Tables